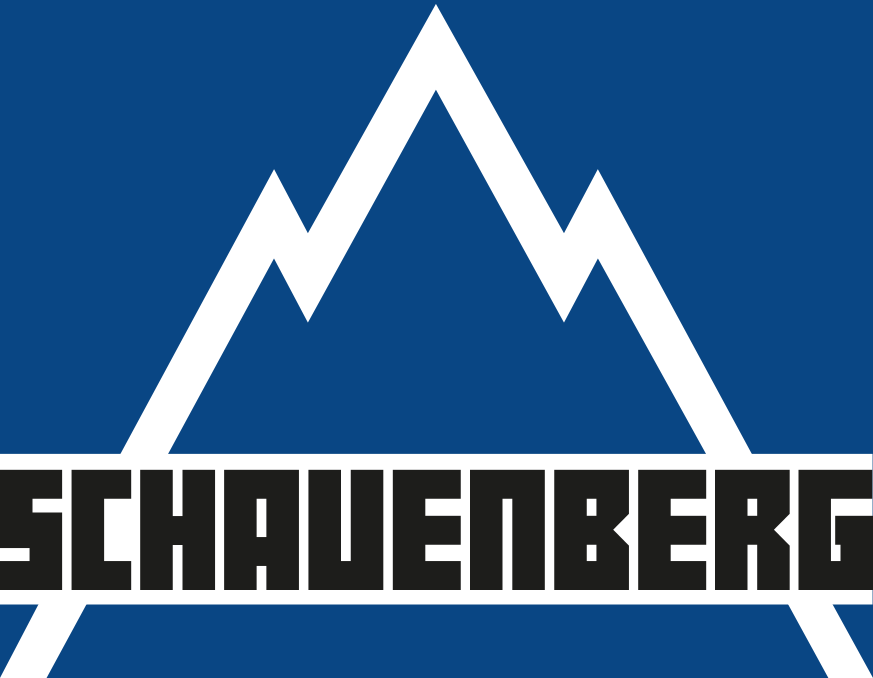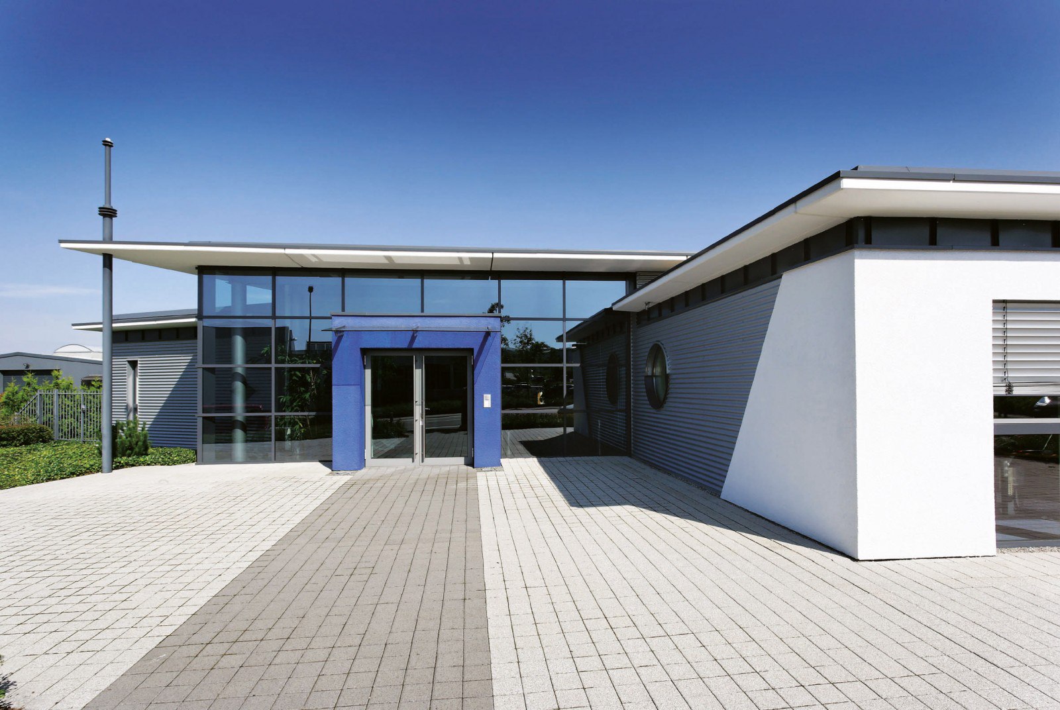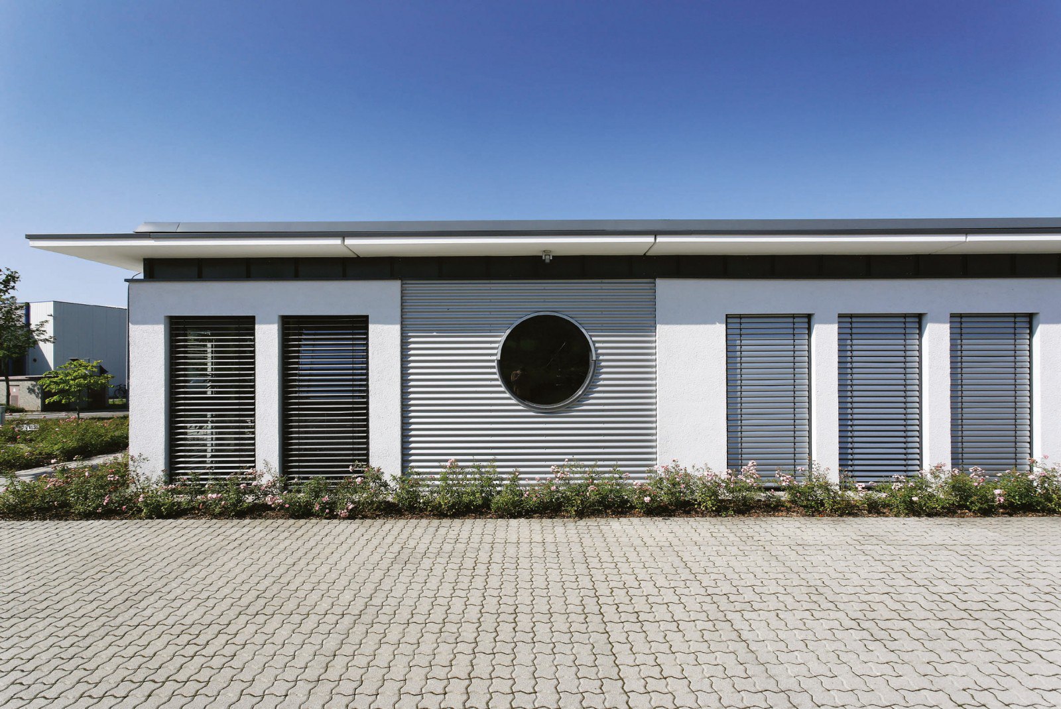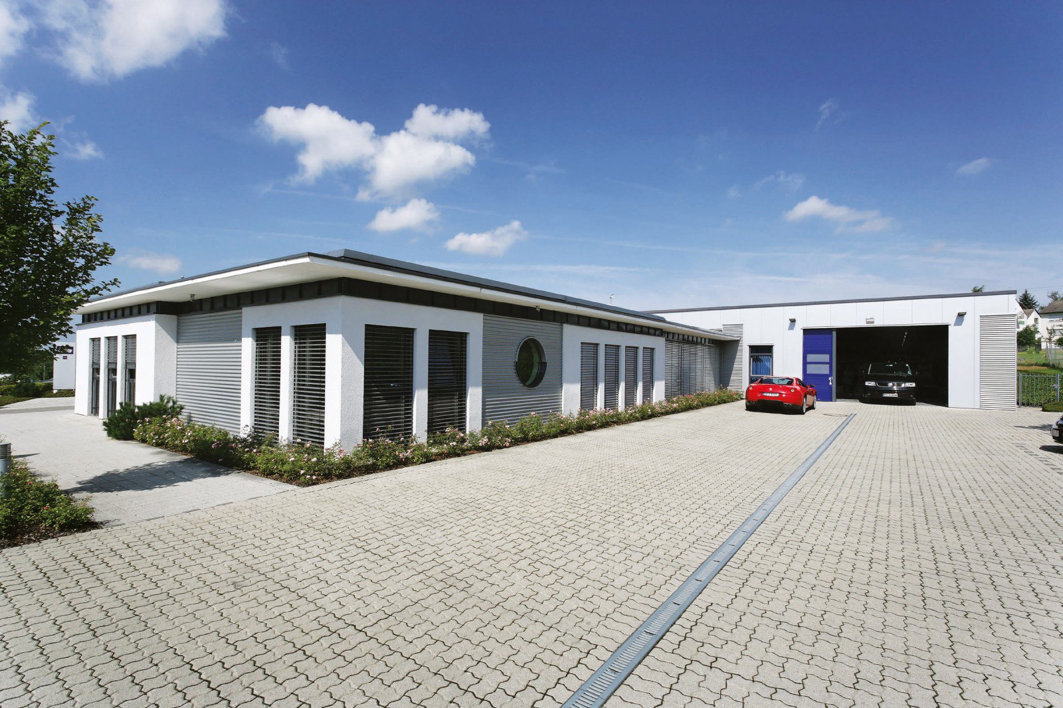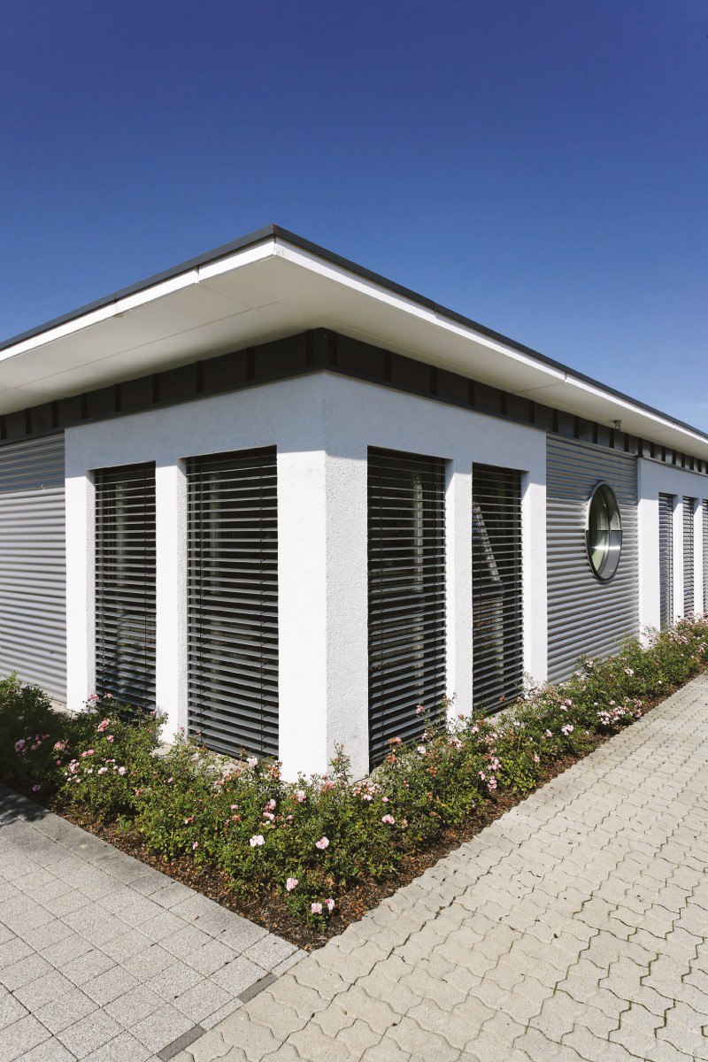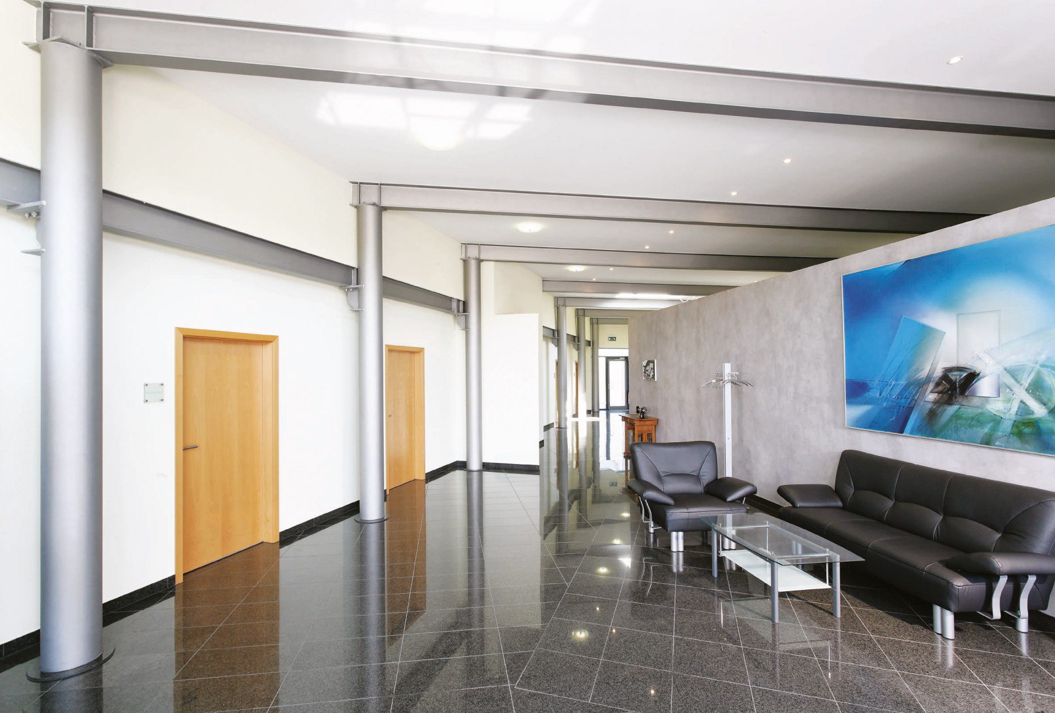Walter J. Weichhart GdbR
66955 Pirmasens
Project
Extension of administration and showroom facilities and construction of a new garage building
Project info
The existing office and operations building, erected by Industriebau Schauenberg GmbH in 2002, was extended to provide further administration and showroom areas.
A new garage building, identical in design and building materials to the existing premises, was also added. Round tubular steel supports and steel joists, visible on the inside, carry the weight of the reinforced concrete composite slabs. These end in a narrow external, thermally separated roof edge.
The external façade comprises plasterwork (thermal insulation composite system), rear-ventilated corrugated aluminium profiles and flanged smooth metal panels on insulated masonry and concrete surfaces. Functionality and design reflect the prestige of the Company.
