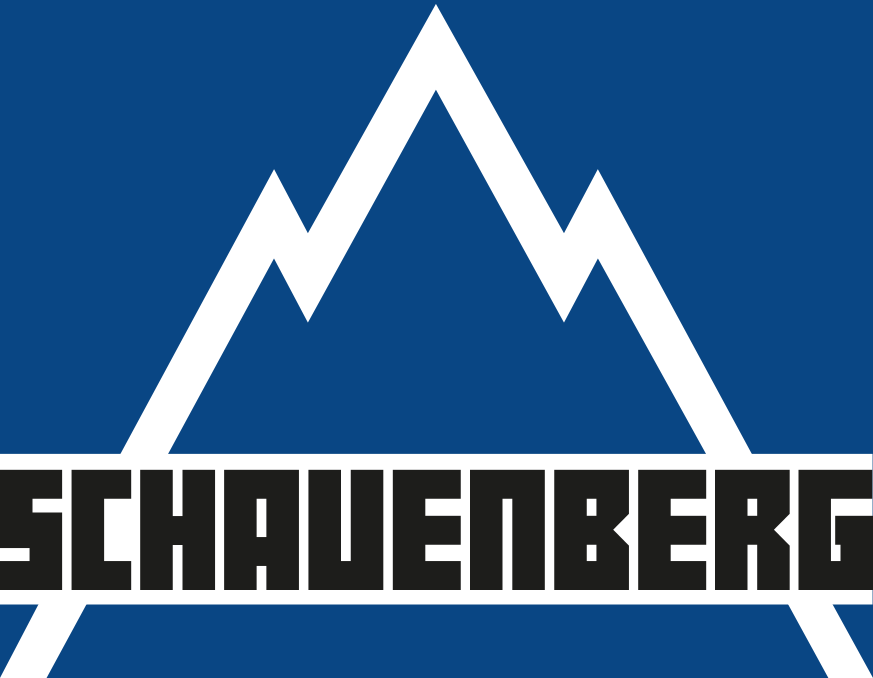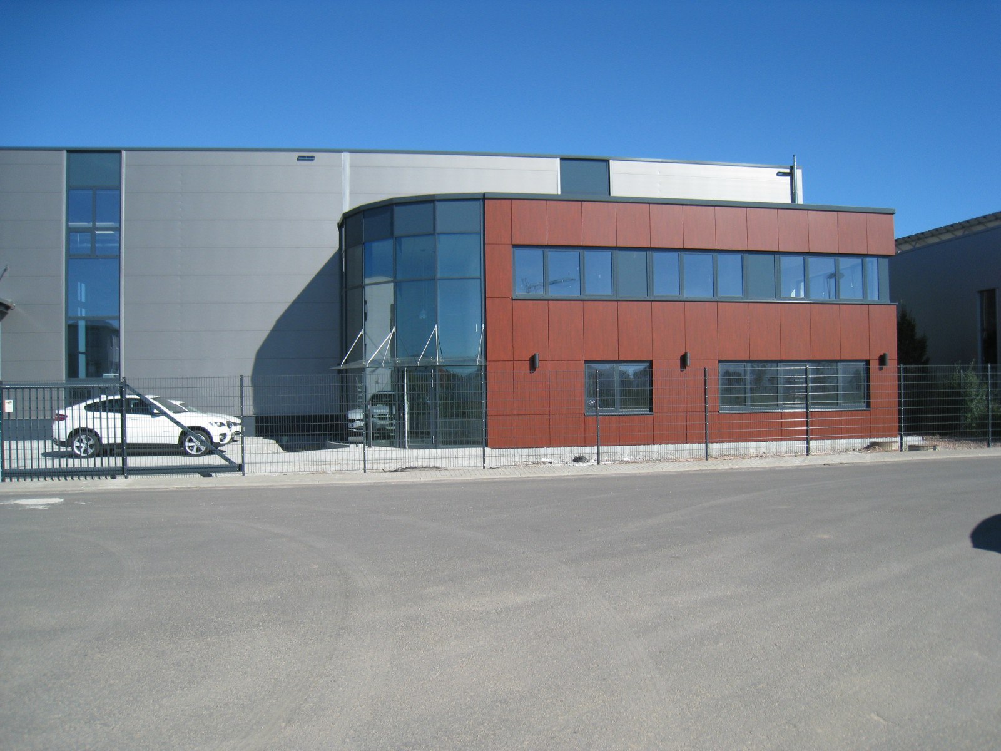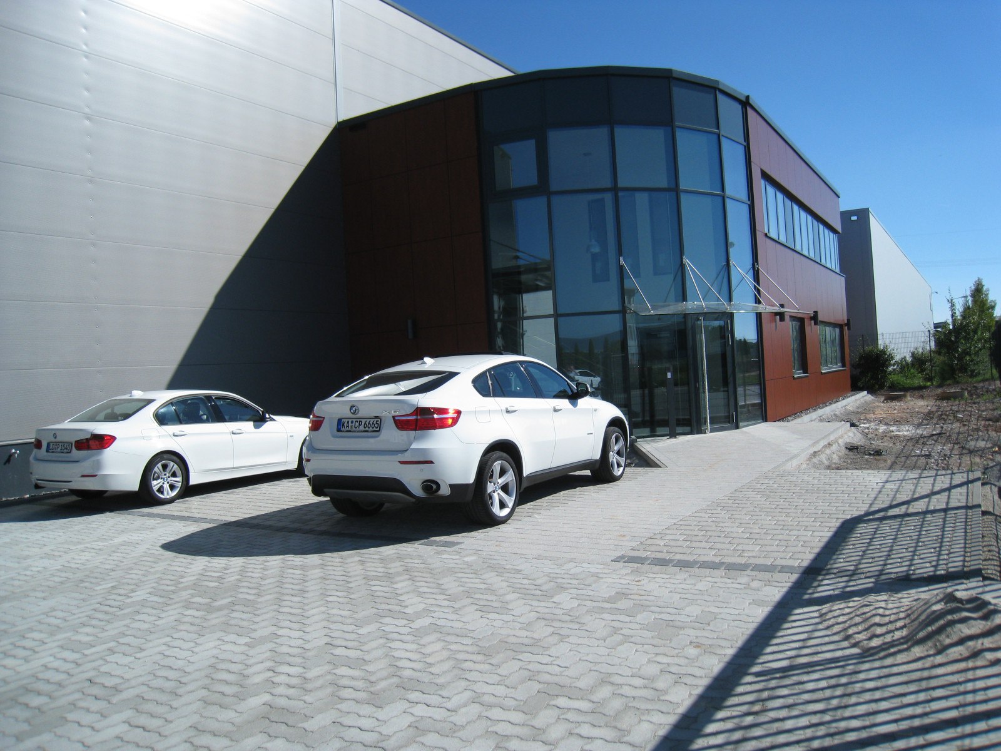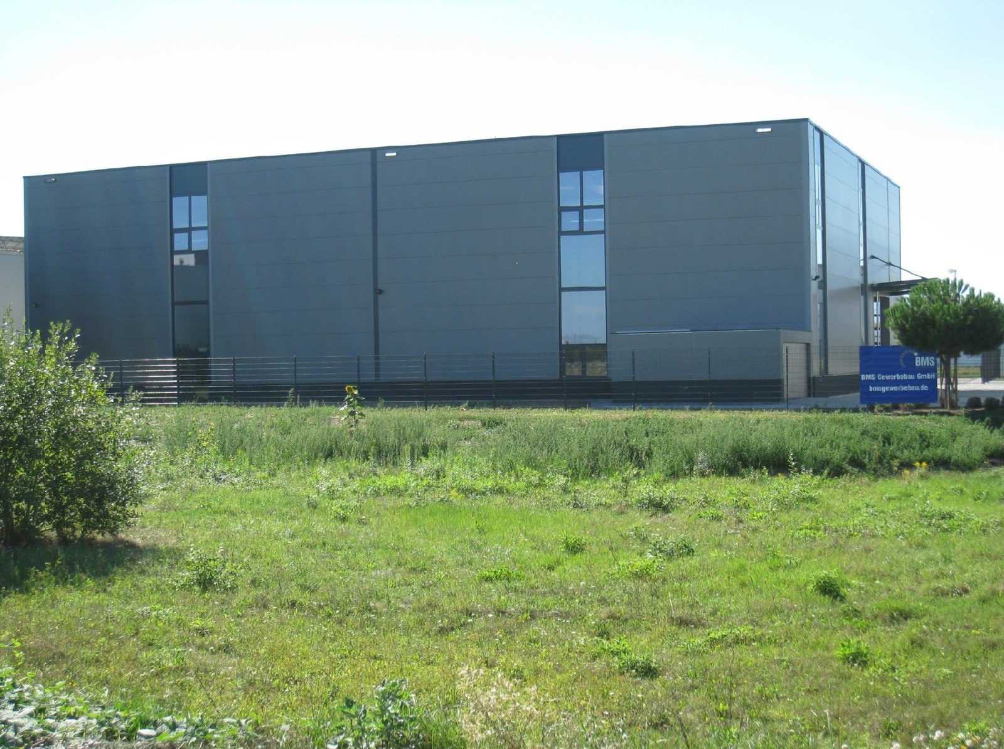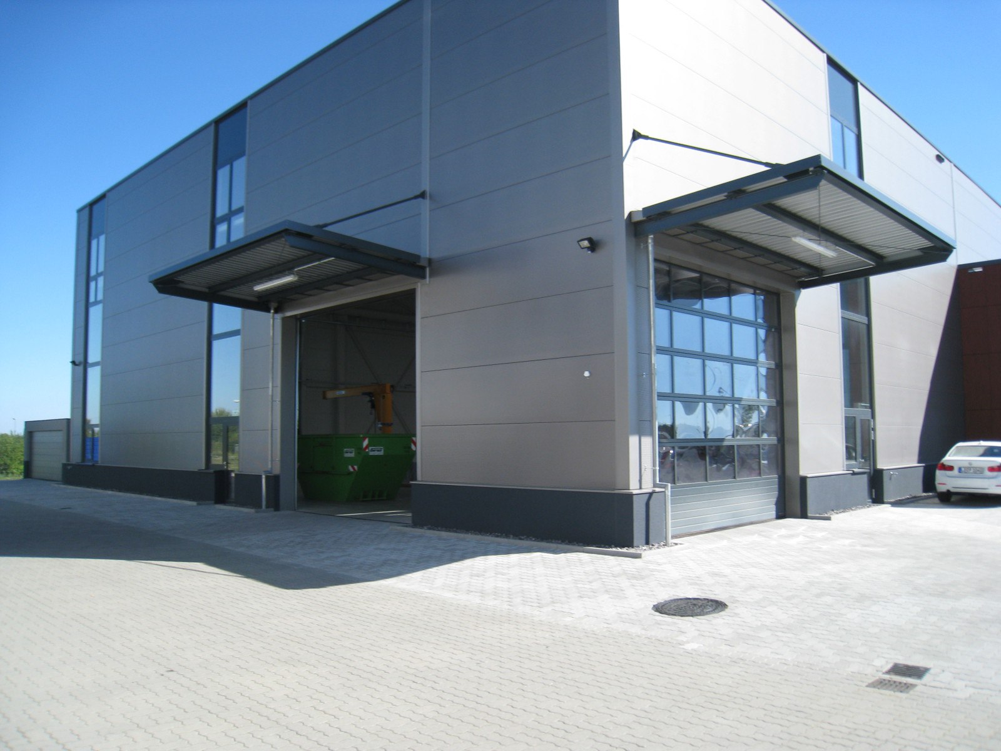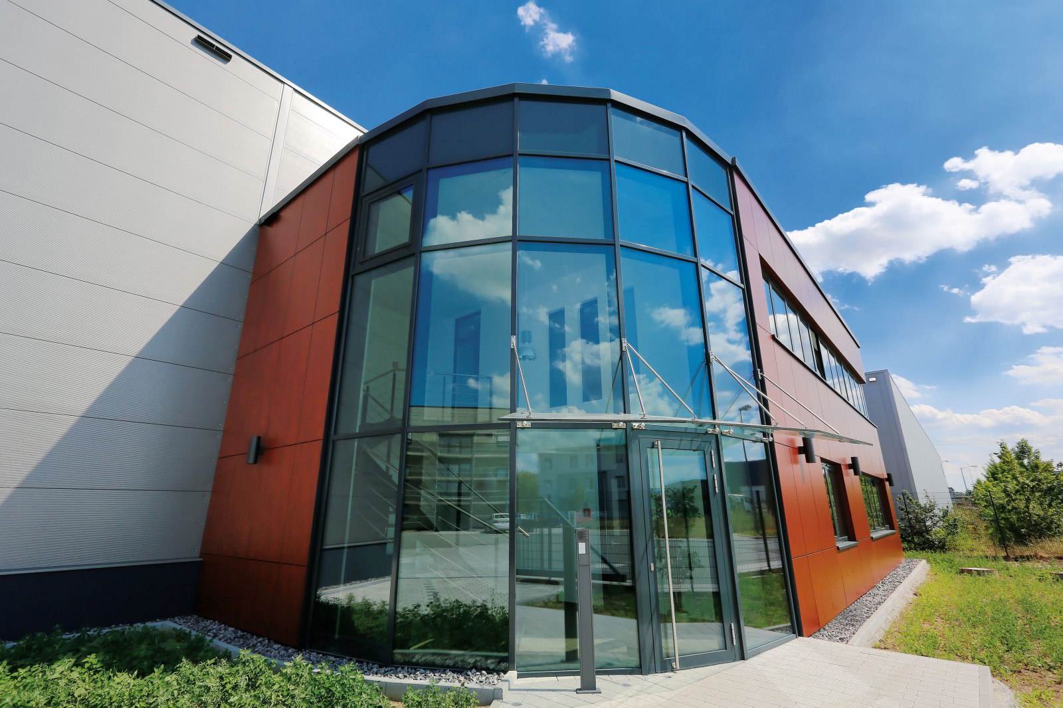Pro Control GmbH
76829 Landau
Projekt
Construction of a new production hall and warehouse with office building
Projektinfo
- Steel supporting structure for crane hall, load capacity 10 t.
- Optimum use of daylight through skylights and vertical rows of windows.
- Natural ventilation and air extraction as well as smoke and heat extraction.
- Trespa Meteon as a ventilated façade on wall surfaces of the office building.
- Entrance area: mullion-transom façade with attached glass canopy made of laminated safety glass.
- Clear structures, optimised design, an eye-catcher.
