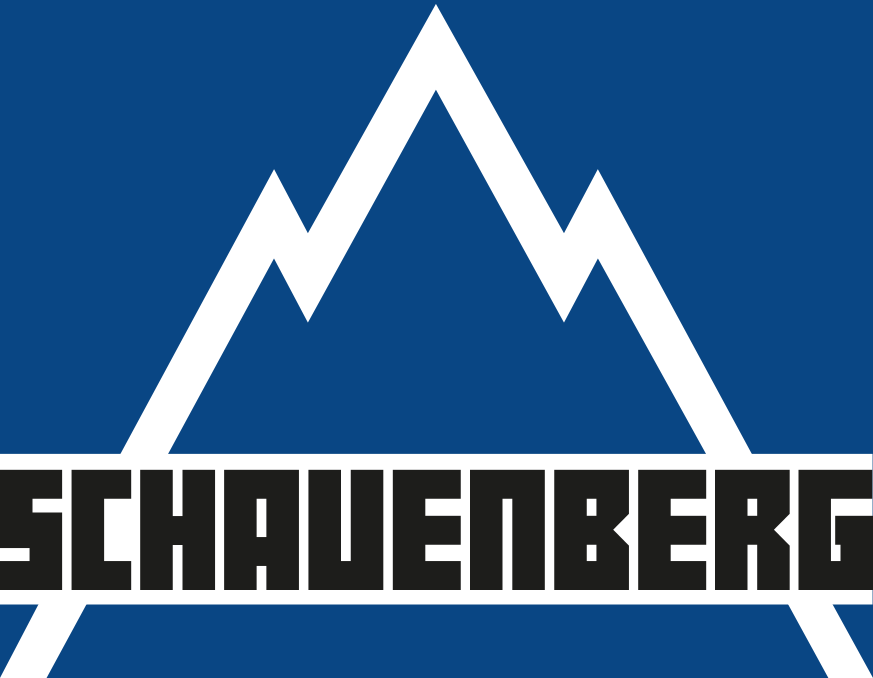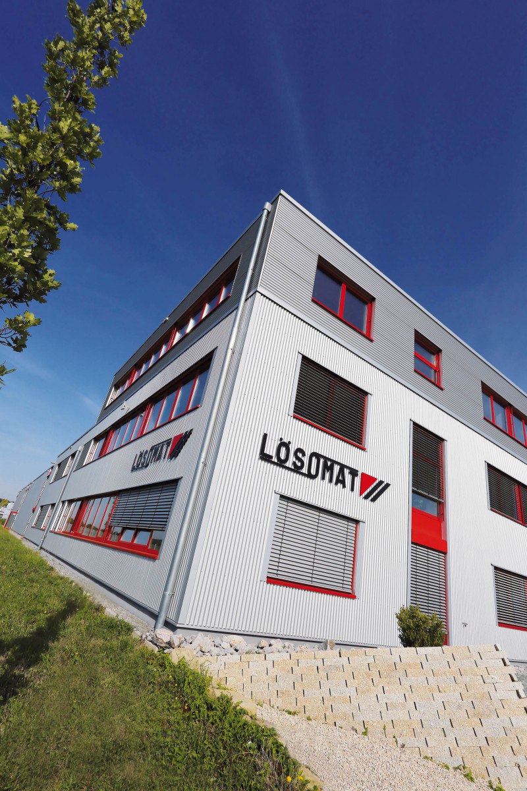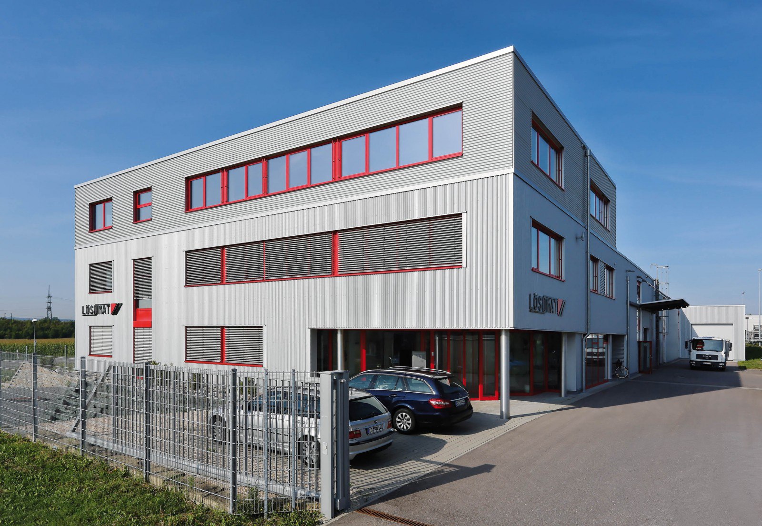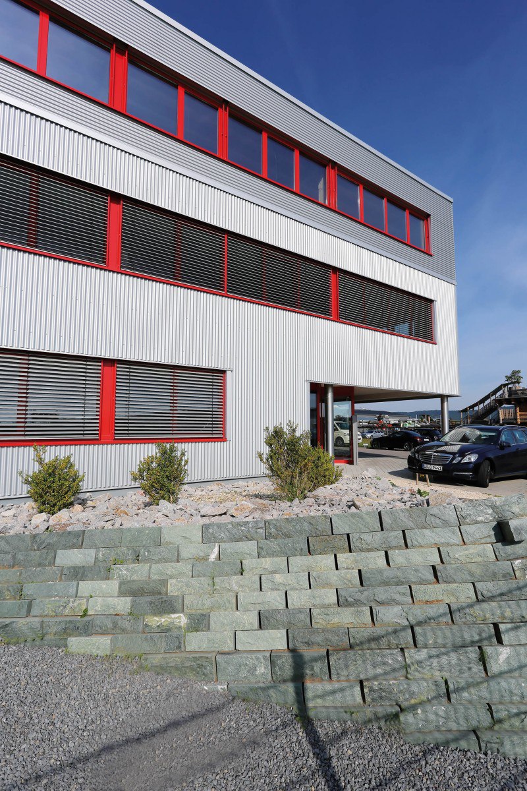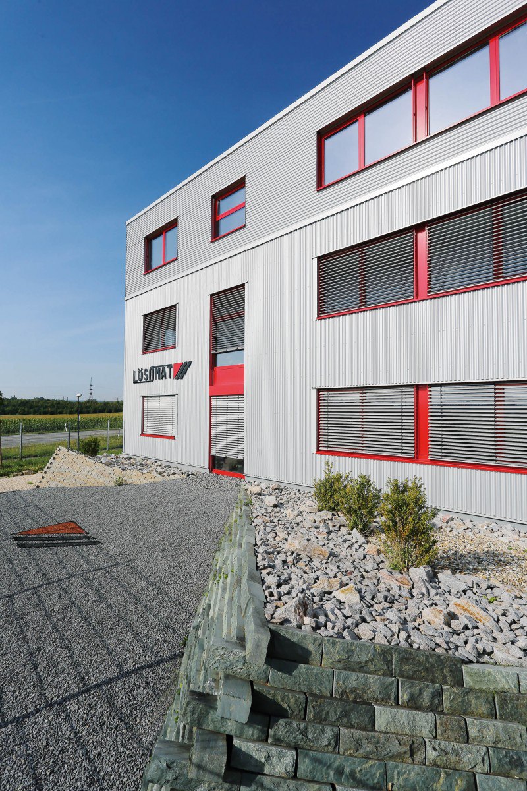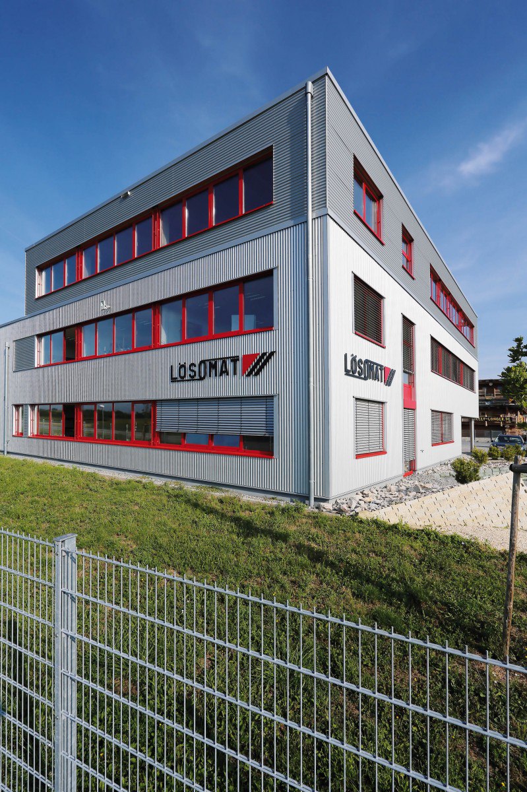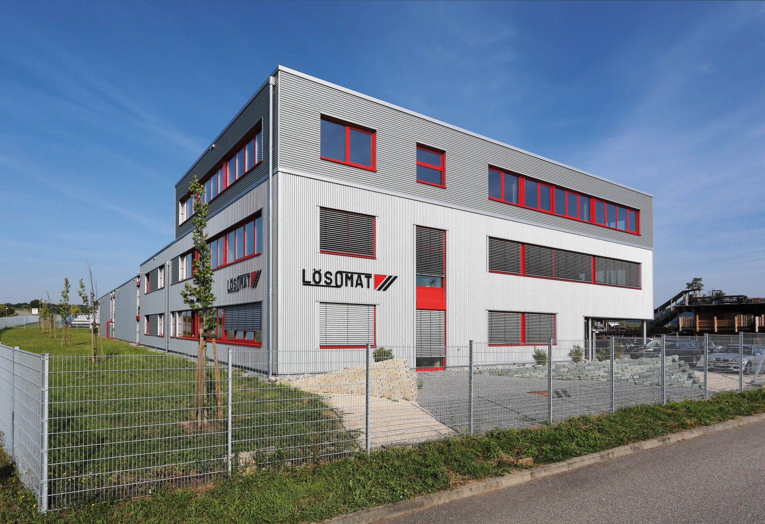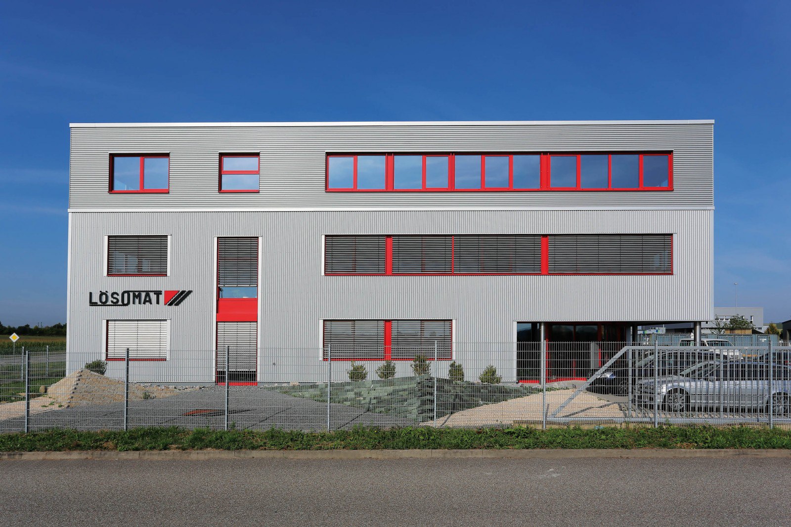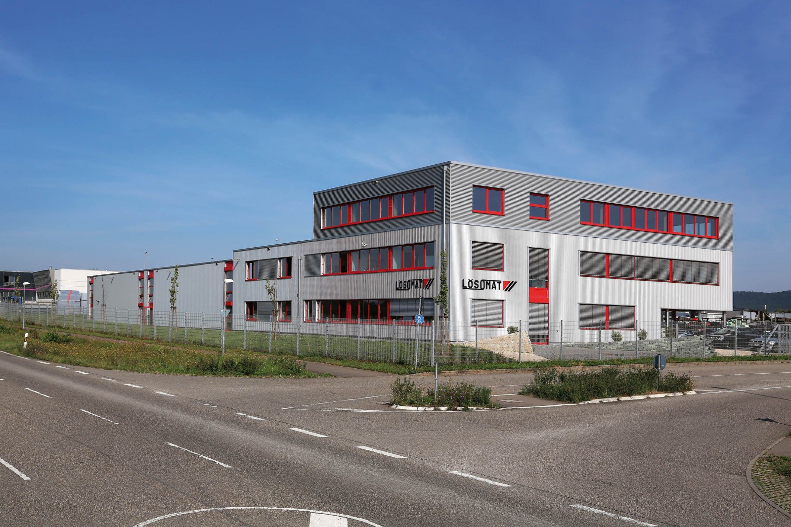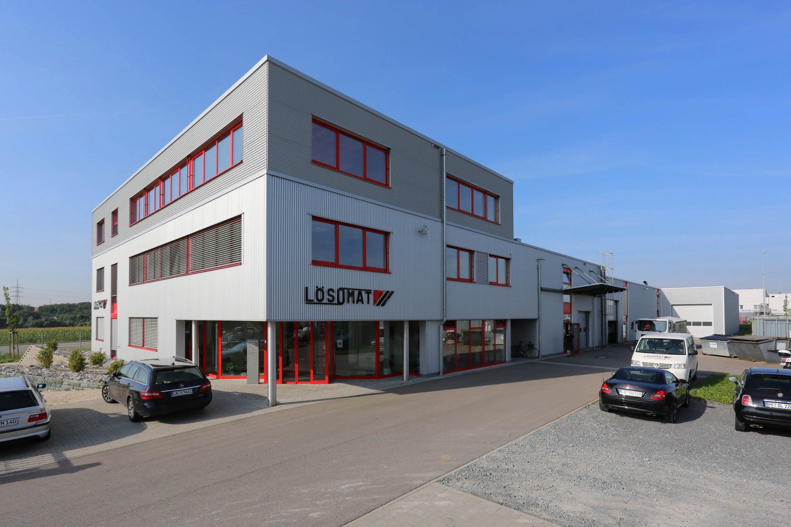Lösomat Schraubtechnik Neef GmbH
71665 Vaihingen / Enz
Project
Expansion of production hall, addition of extra storey to an office building
Project info
In 2008, we built a 2-storey office building with a reinforced concrete composite supporting structure and a production hall with crane-carrying capacity for the Lösomat company.
Both buildings have now been extended. An additional floor in timber frame construction and with a curtain façade of horizontally mounted corrugated aluminium profiles was added to the office building. Flat roof sealing EPDM membrane weighted down with a covering of loose gravel. Daylight illumination of the interior staircase and the adjacent hall and office access areas via light pyramid in the roof area.
The extension of the production hall was built to match the existing facility. EPDM roof membrane with loose gravel cover. Façade: cassette walls with vertically mounted corrugated steel profiles.
