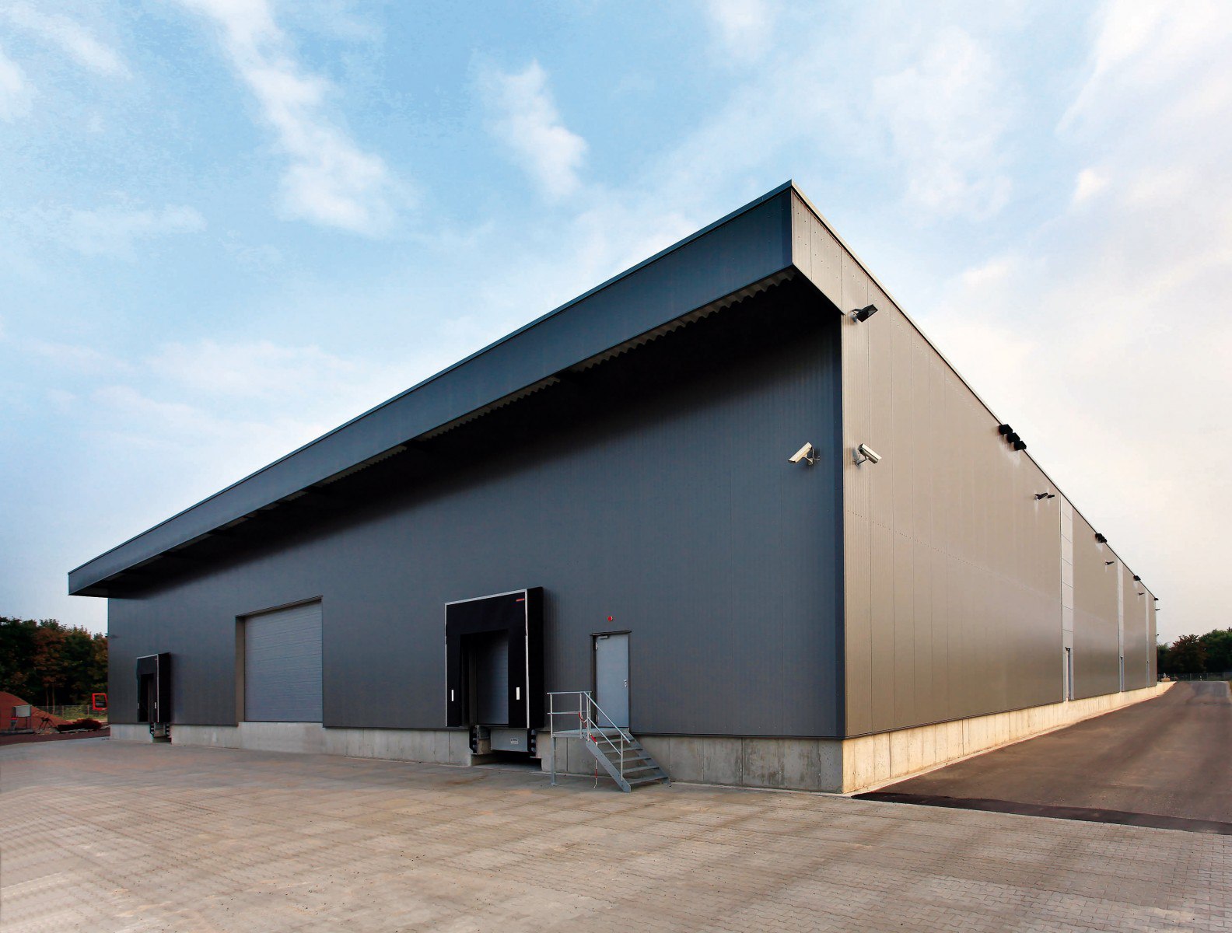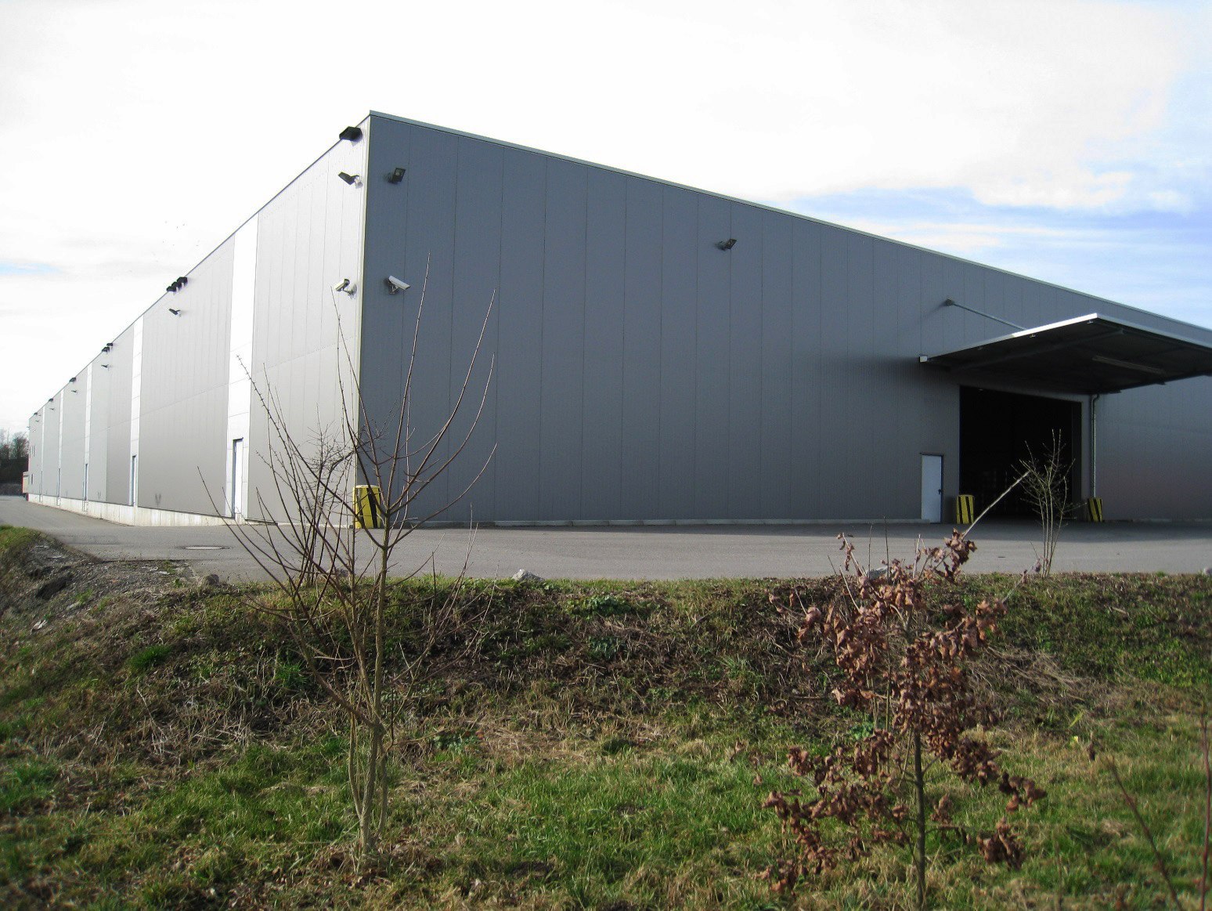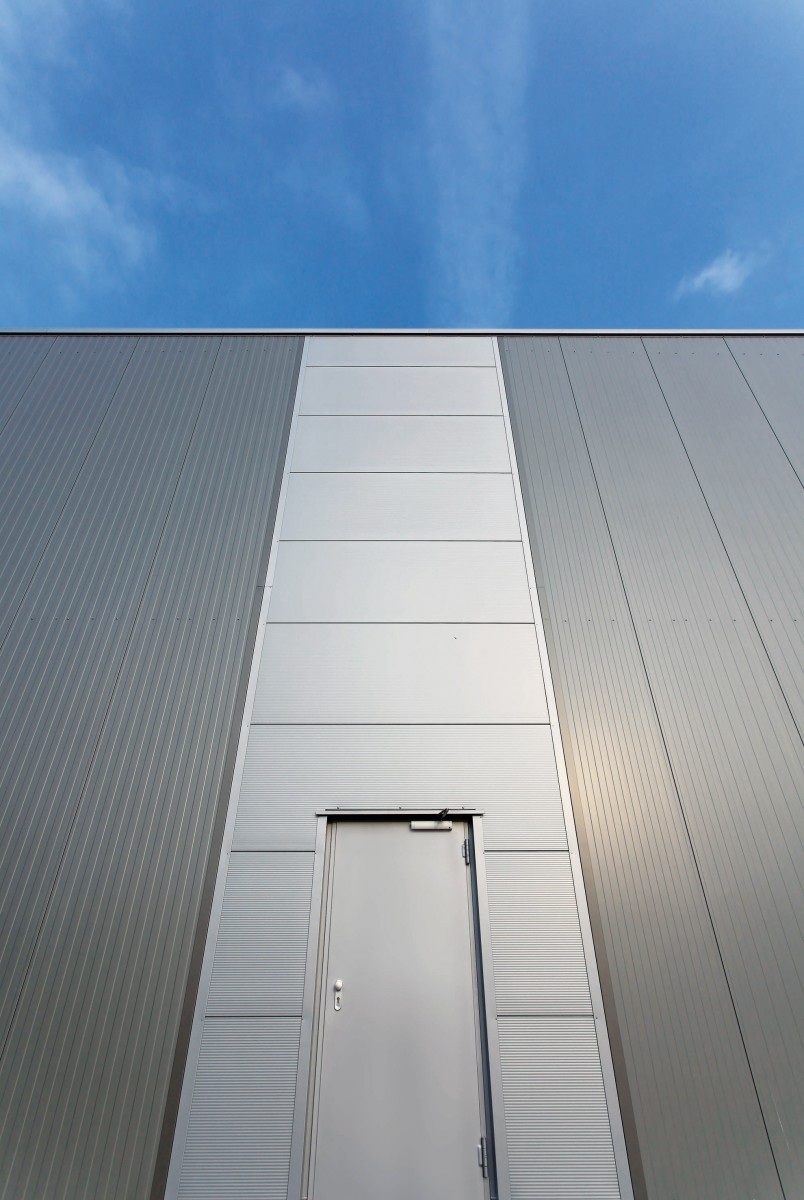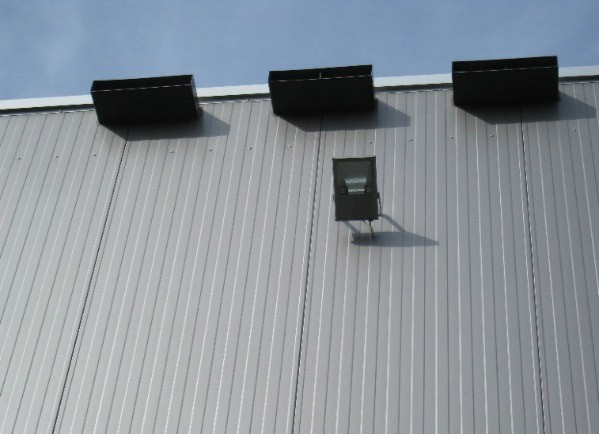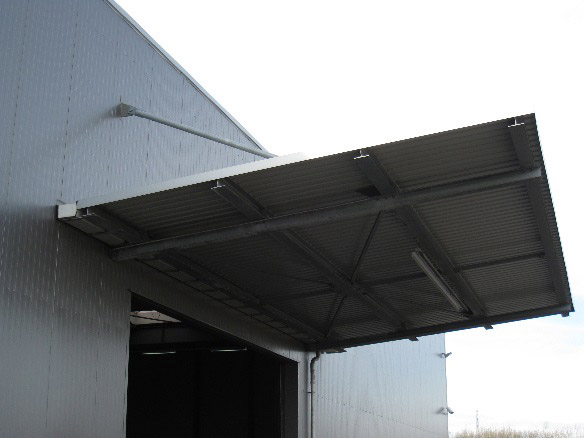Heinrich Scherer GmbH & Co. KG
76726 Germersheim
Projekt
Warehouse and logistics building
Projektinfo
Incoming goods, storage, order picking, packaging and loading in an area of 5,500 m². Also included: a preheating room for sensitive machine components. Docking stations and entry on the level of the hall floor allow flexible transport, loading and unloading processes. Sandwich façade with concealed mounting and a mechanically attached flat roof with skylights on a steel supporting structure form the framework of the building. Compact, functional, cost-efficient.

