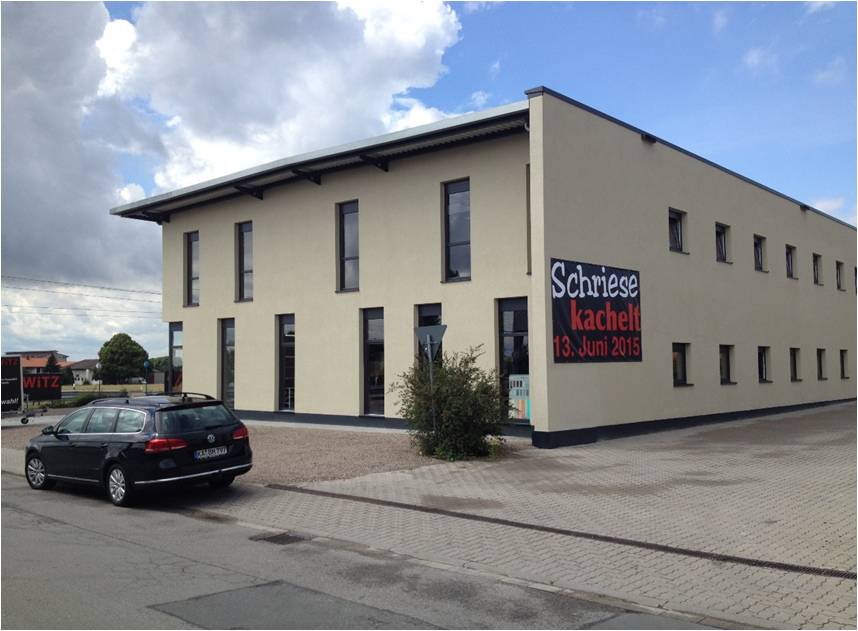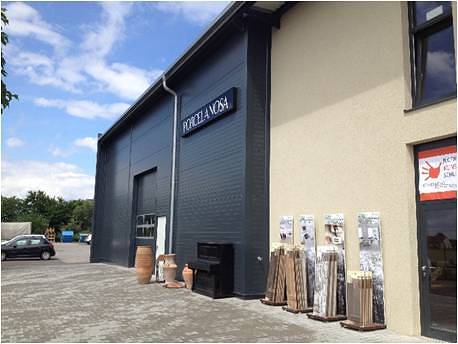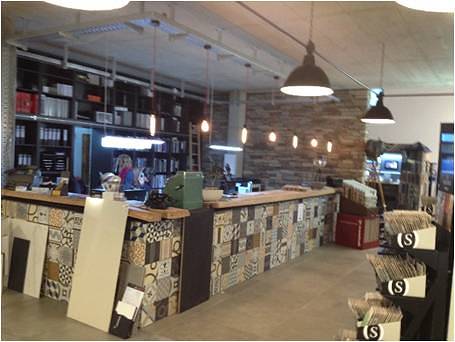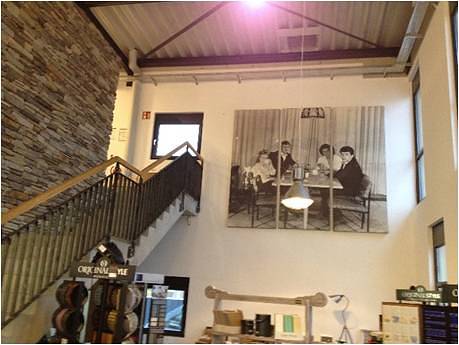Sengewitz Fliesengalerie
69198 Schriesheim
Project
Construction of a new warehouse and showroom building
Project info
The Fliesengalerie Sengewitz in 69221 Dossenheim planned to transfer its warehouse and storage areas to a separate, modern building in Schriesheim.
Industriebau Schauenberg GmbH carried out this complete construction project as the general contractor.
The showroom, with consulting and sales areas, was built as a 2-storey solid construction using aerated concrete. A generously dimensioned gallery offers a view of the ground floor area.
PVC high-polymer roofing membranes on thermal insulation, a vapour barrier and trapezoidal steel sheets form the roof structure. Skylight strips with smoke and heat extraction function bring light into the interior of the building.
The building has an underfloor heating system.
Energy generation is via an air-water heat pump with bivalent gas boiler.
The warehouse building was built with a steel supporting structure. The façade is closed off with horizontally mounted sandwich elements. The roof structure is the same as that of the showroom building.
Design planning and planning application were handled by architect’s office Baréz + Schuster GmbH.
Working in cooperative partnership with Industriebau Schauenberg GmbH, the building was designed to comply with the client’s specifications.
The company moved into the new premises in October 2015.




