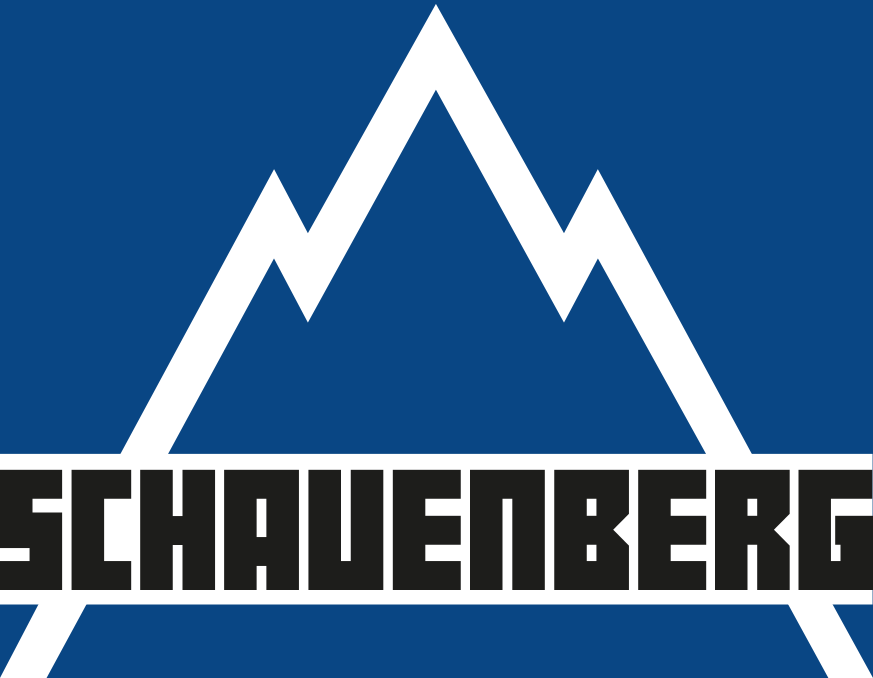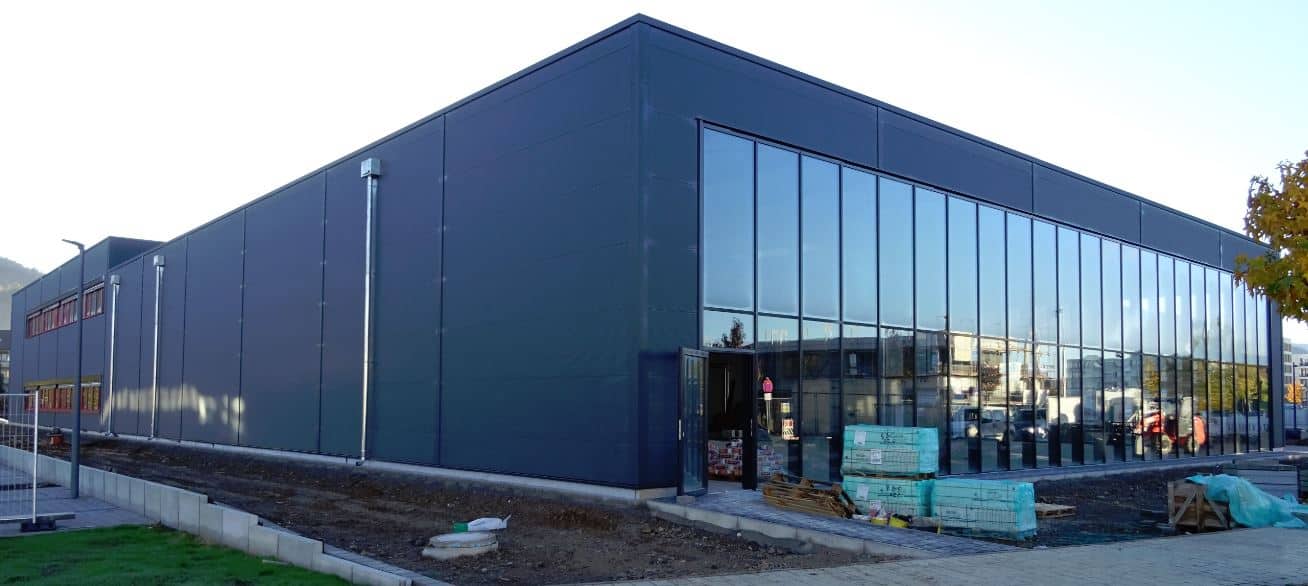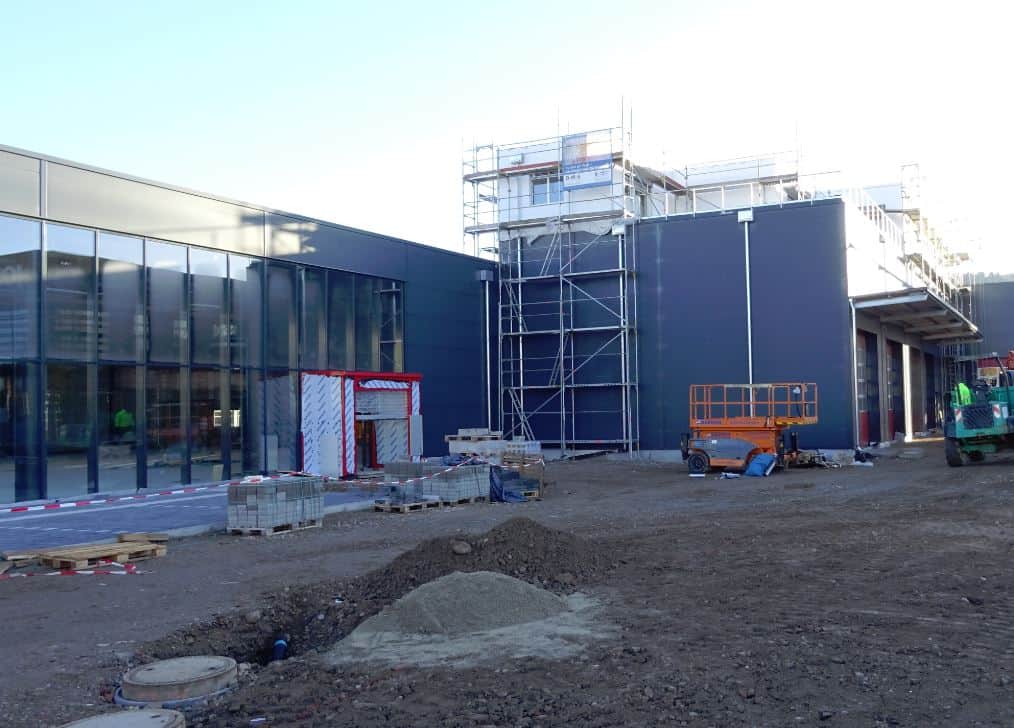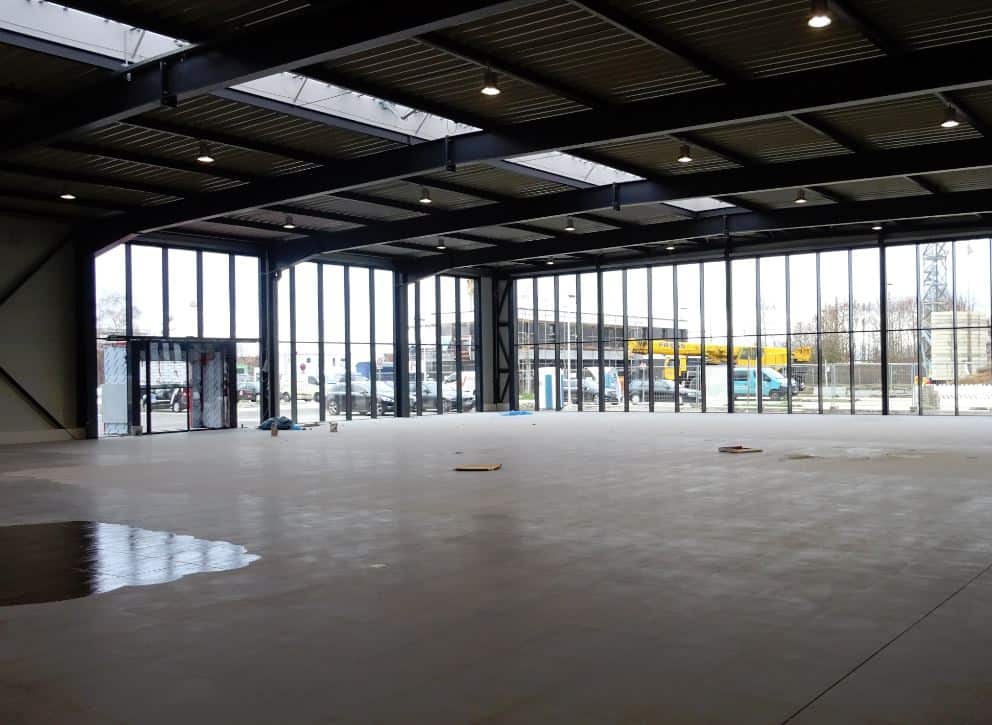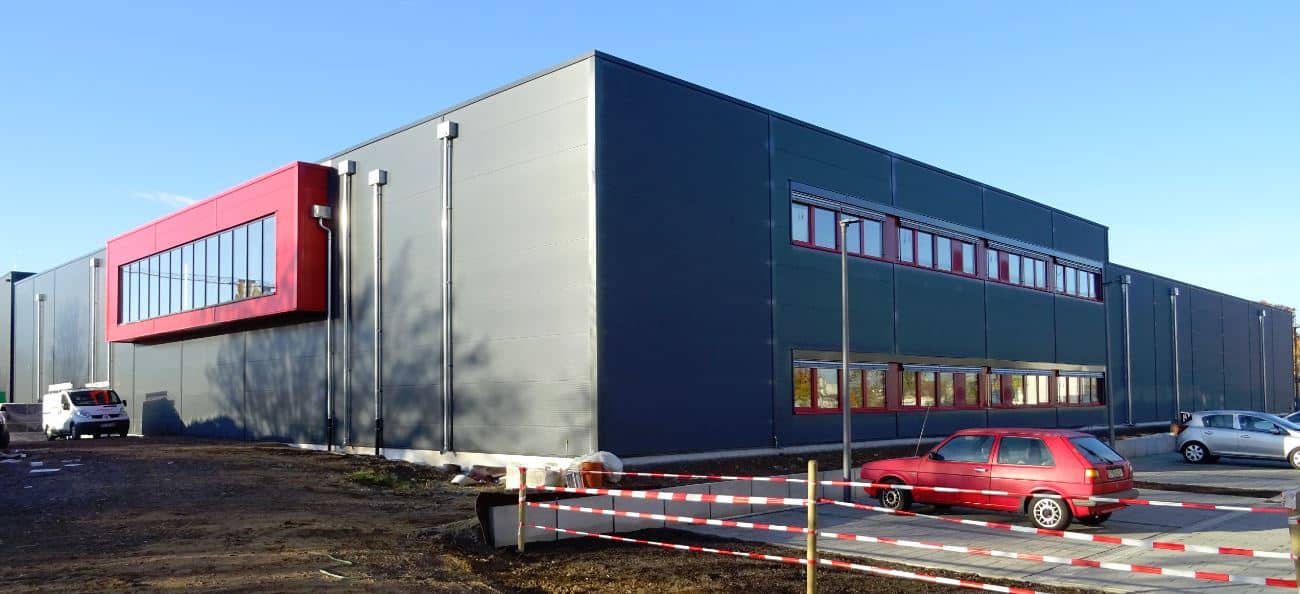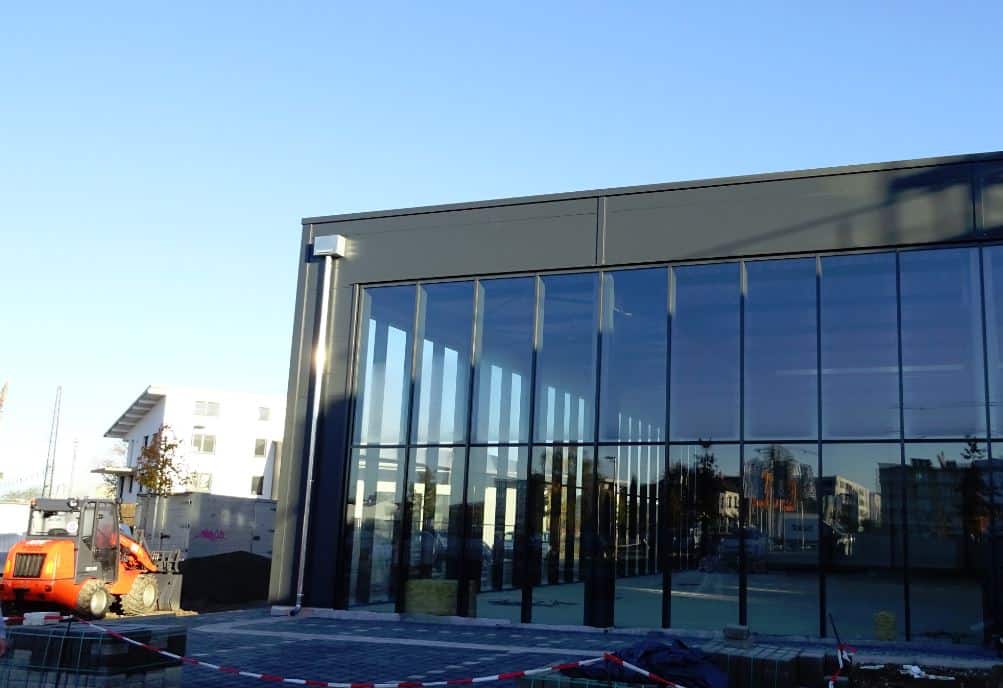Reiko GmbH
79111 Freiburg
Project
Construction of a new showroom and warehouse
Project info
The building welcomes visitors with a generous showroom area with sales and consulting zones.
Directly adjoining it on the ground floor, there is a workshop for small motor-driven equipment and a small parts store.
Above it, on the first floor, are offices, seminar rooms, communal rooms and a storage area for the sales department.
The workshop is located on one side.
Here, municipal mini-tractors and small lorries are repaired at workstations with lifting platforms and a crane system.
Above the workshop, there is an apartment for the plant manager with a large open-air patio offering a view over the rooftops of Freiburg.
A construction with composite steel girders was selected to realise the large spans in the two-storey section of the building.
The building is heated by means of a state-of-the-art heat pump.
