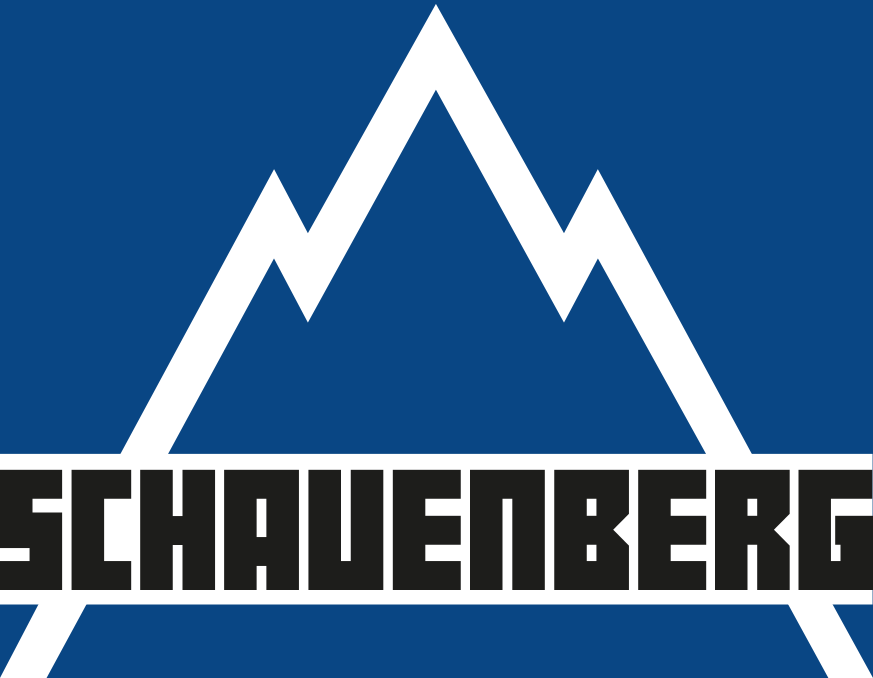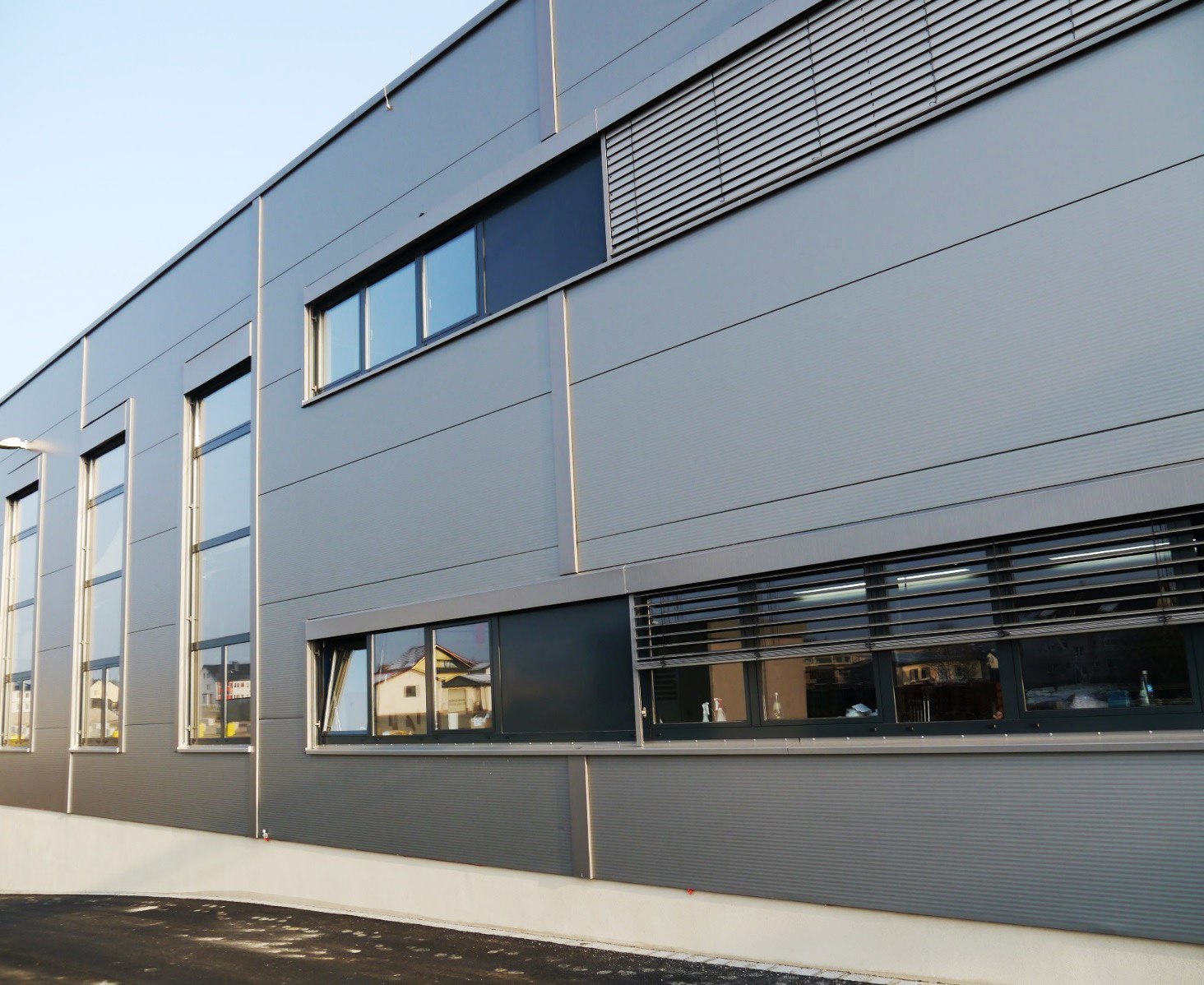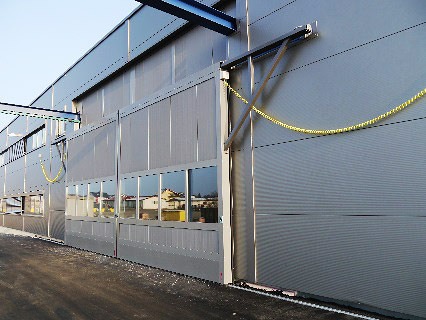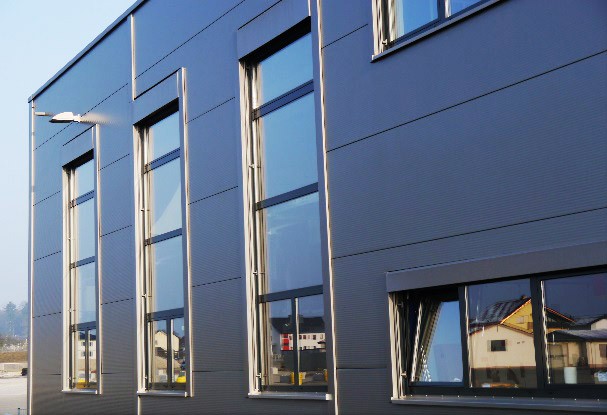INOX-COLOR GmbH & Co. KG
74731 Walldürn
Project
Expansion of a production building
Project info
Hall, partially with basement beneath, basement for water treatment, ground floor for production and storage processes and upper floor with communal facilities. Basement floor in concrete construction, ground floor and upper floor predominantly in steel construction. Roof designed as a flat roof with mechanically attached roof sealing, walls with horizontal thermal wall elements, aluminium windows with electrically operated blinds. A combined sliding gate with a crane flap and a continuous crane track in the outside area is a special feature.



