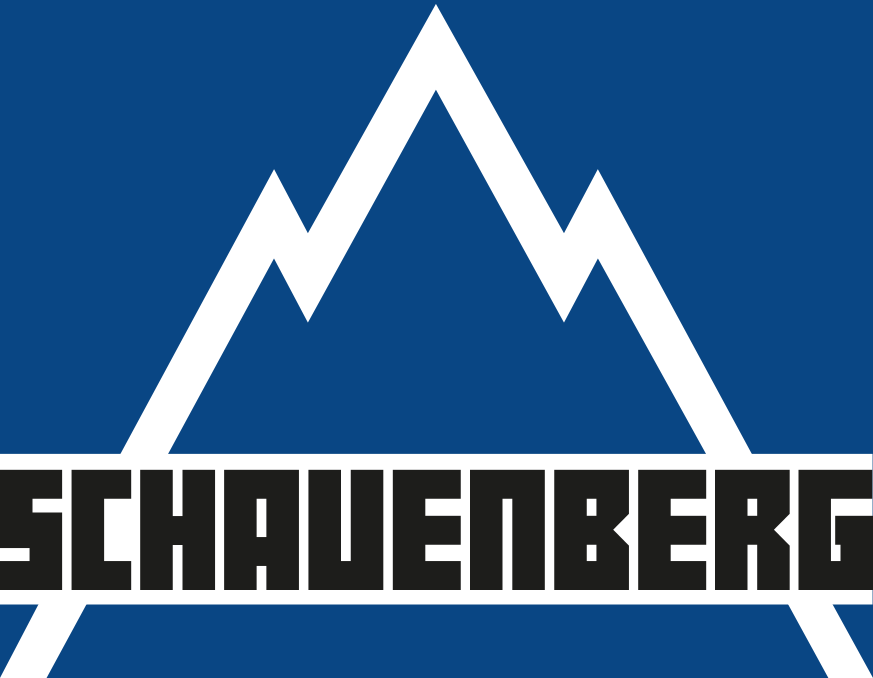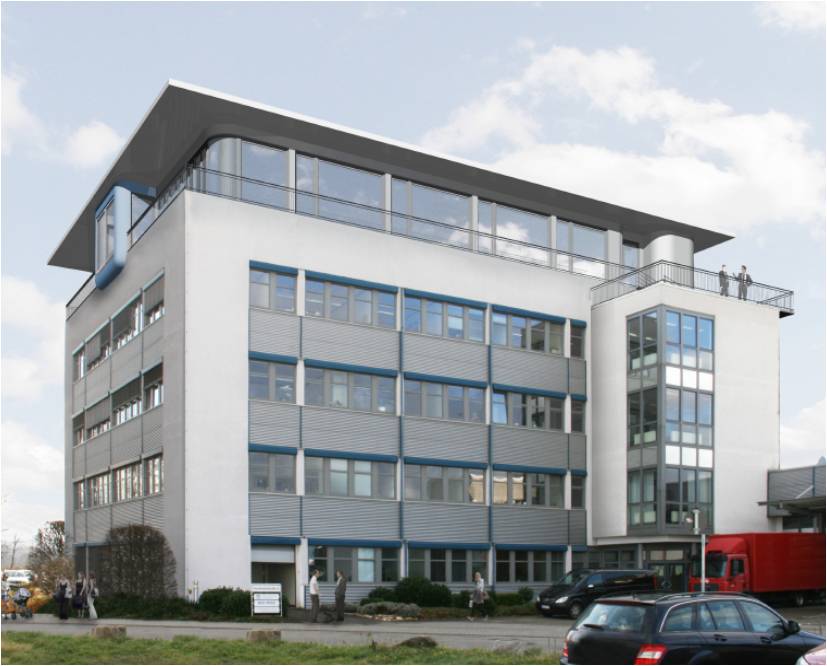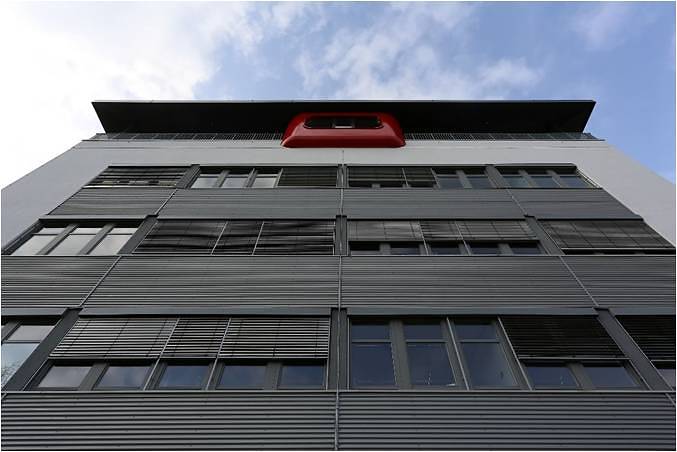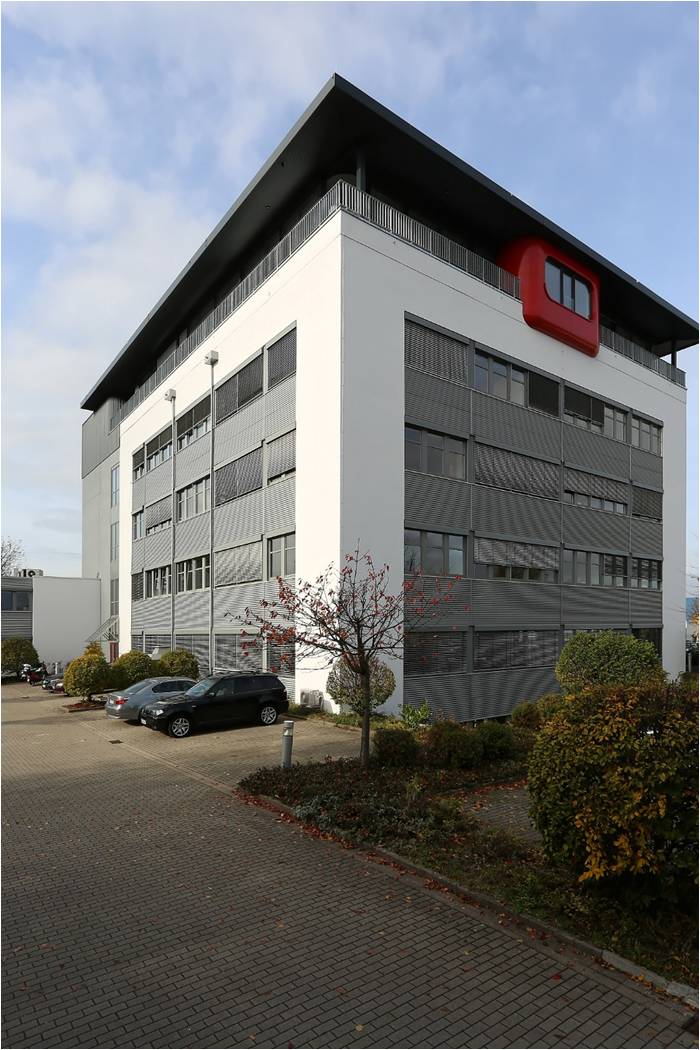Göller Verlag GmbH
76532 Baden-Baden
Project
Addition of a further storey to an office building
Project info
More office space for Göller Verlag GmbH in 76532 Baden-Baden.
A further floor was added to the existing 4-storey building.
Industriebau Schauenberg GmbH carried out this complete construction project as the general contractor.Indented façade surfaces with floor-to-ceiling glazing, and a “flying roof” with a narrow edge highlights the new, graceful and airy penthouse floor.
The load-bearing elements are predominantly glue-laminated timber beams and supports.
PVC high-polymer roofing membranes on thermal insulation, a vapour barrier and trapezoidal steel sheets form the roof structure. Domed skylights with smoke and heat extraction function bring additional light into the interior of the building, which is heated via flat compact radiators in front of the floor-to-ceiling windows. A peripheral “gangway,” the additional extension of the emergency staircase, a second escape route via a spiral staircase and a fire alarm system ensure optimum safety for the occupants in the event of an emergency.
Project planning, design planning and planning application were handled by architect’s office Donnig & Unterstab from Rastatt.
The company moved into the new premises in early 2016.



