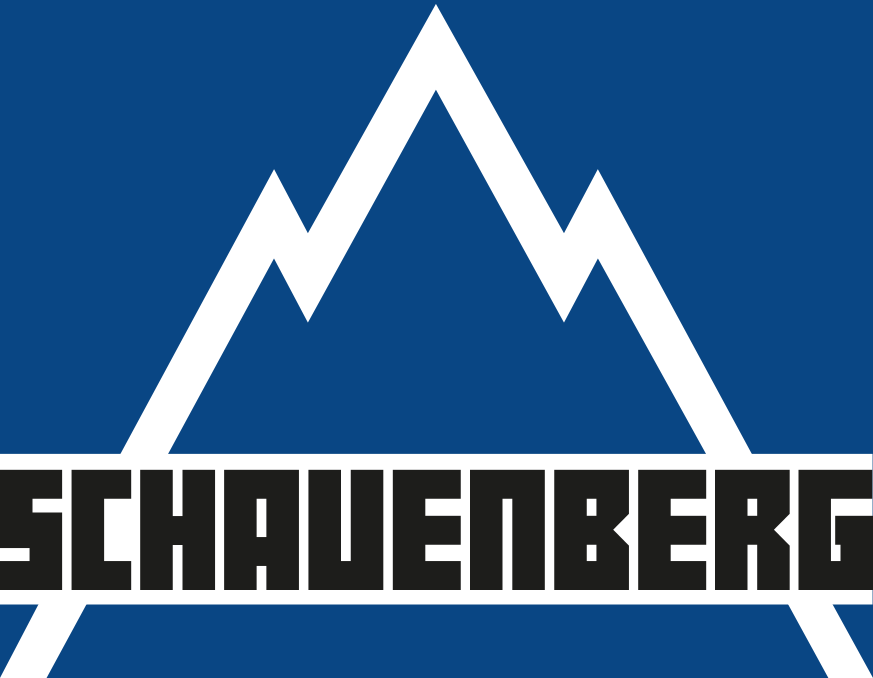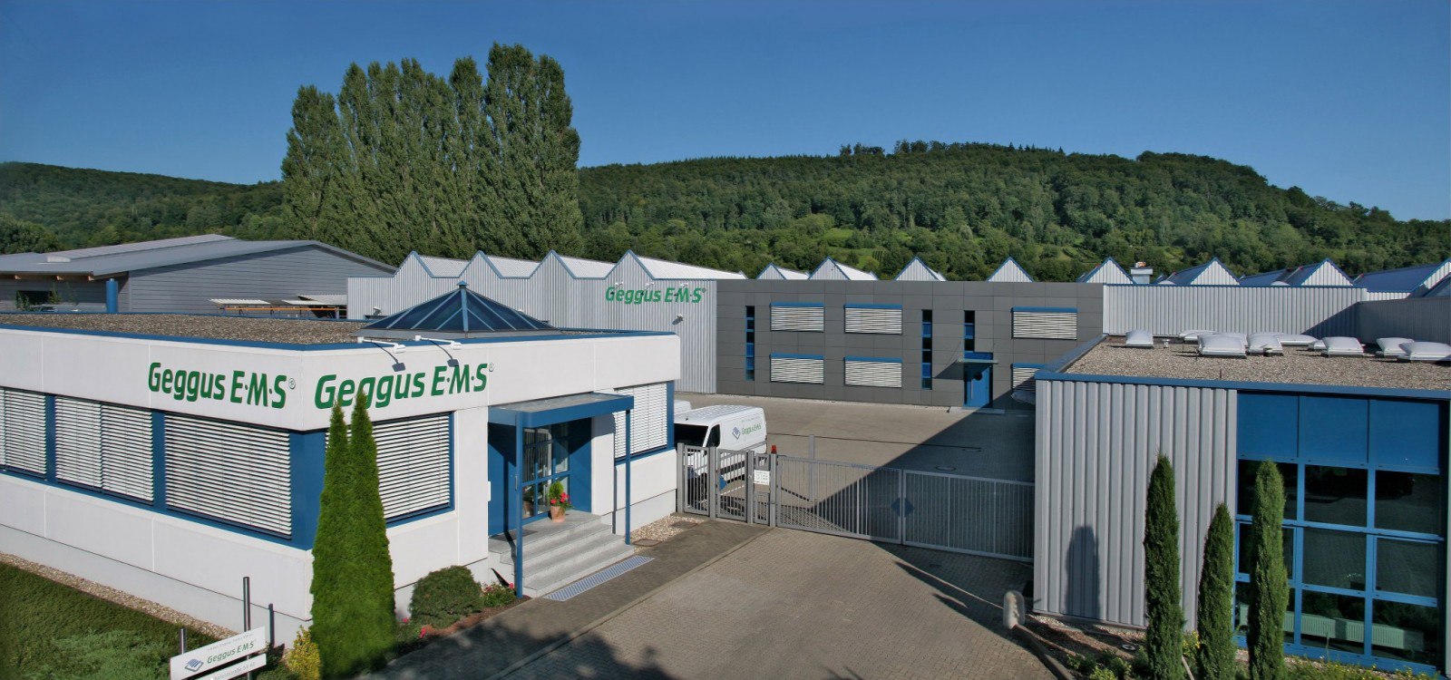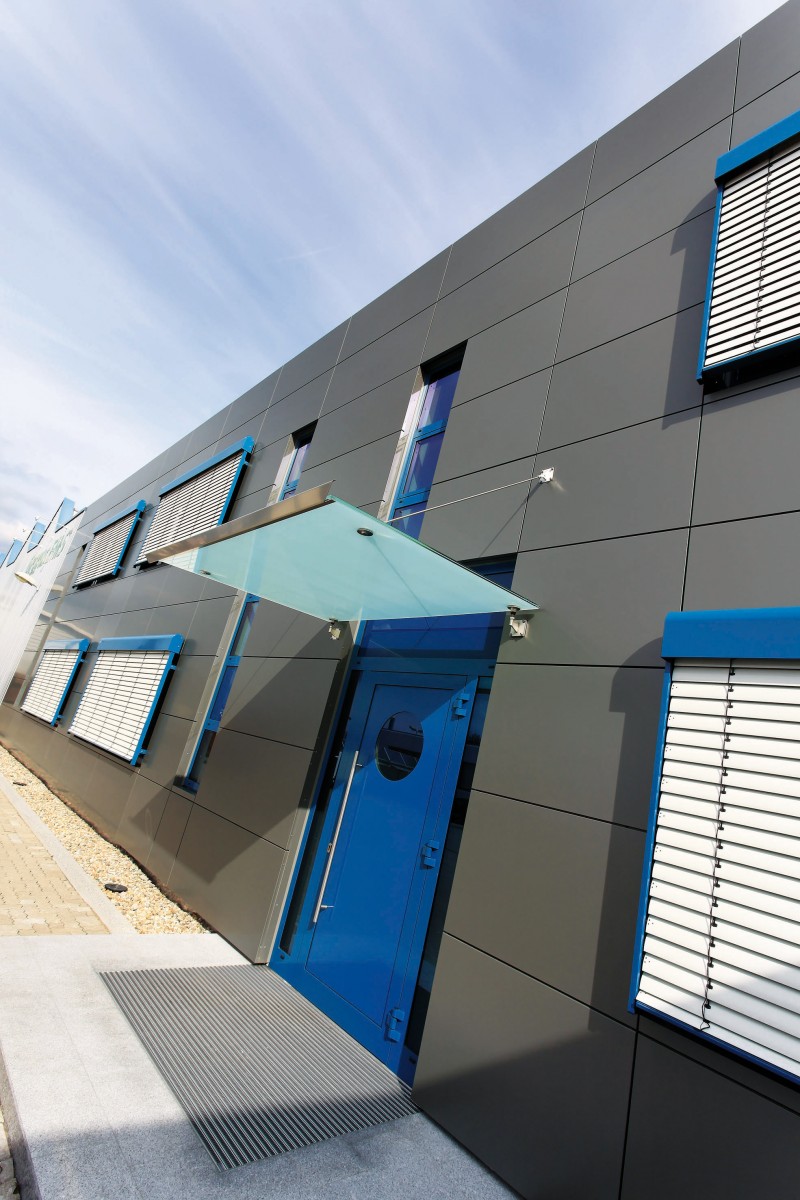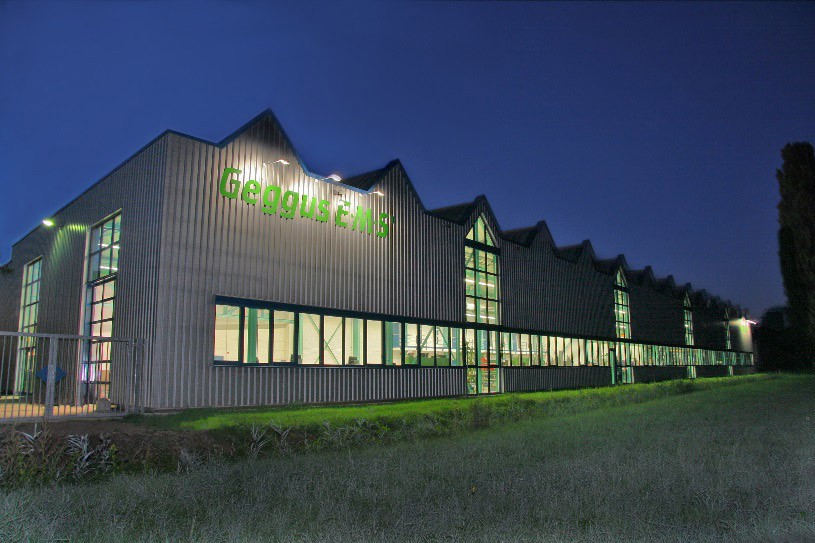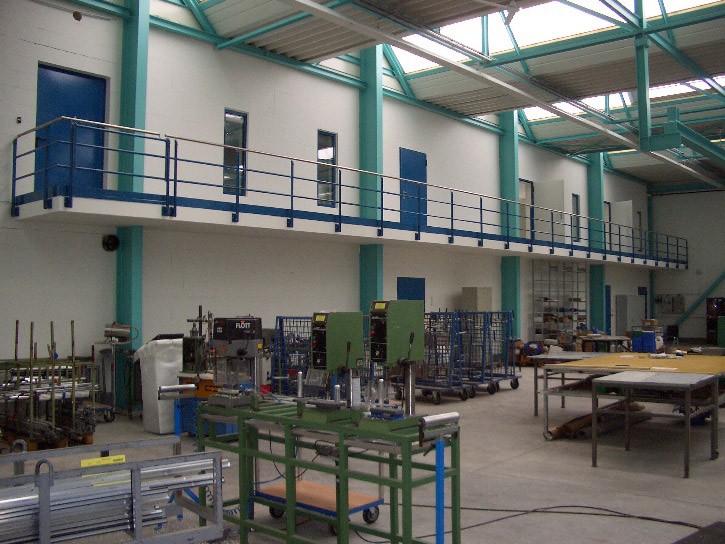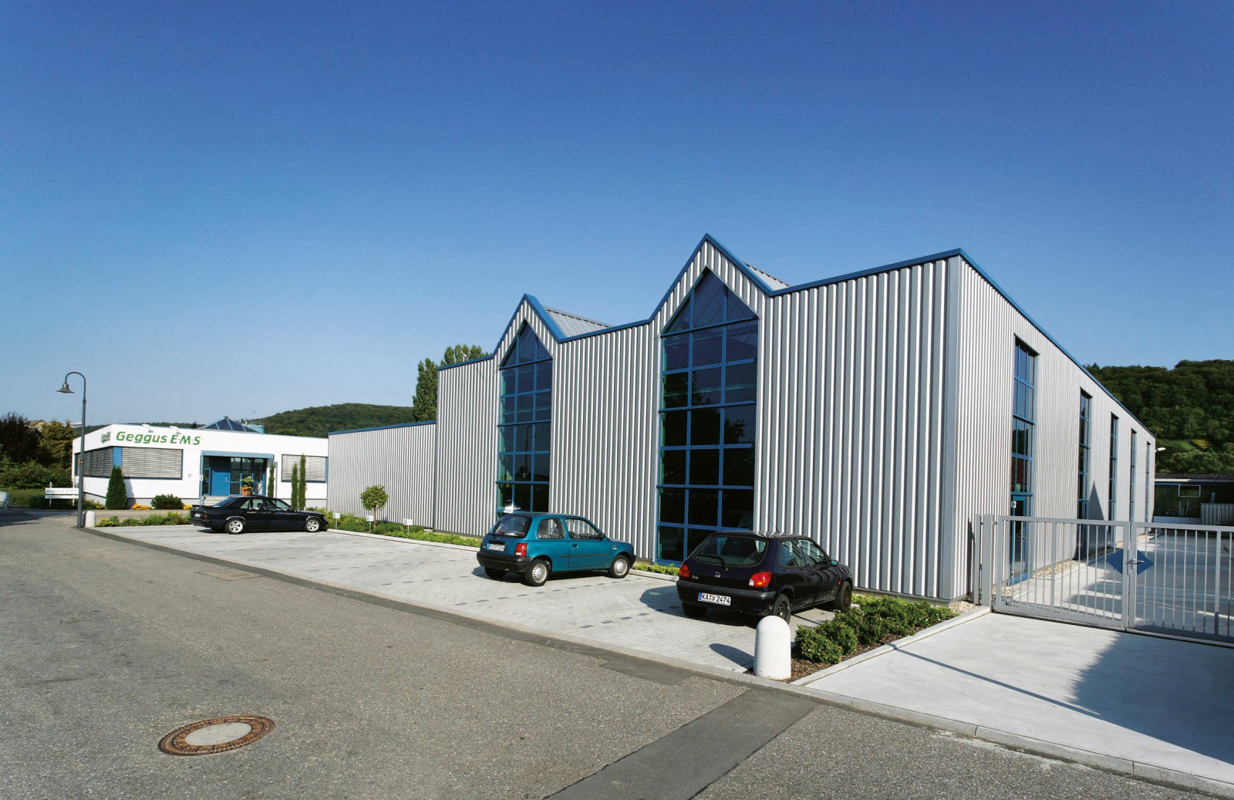Geggus GmbH
76356 Weingarten
Project
Construction, conversion, expansion
Project info
- Building section: conversion and new construction;
- Building section: construction of a new production hall;
- Building section: construction of a new 2-storey office building and expansion of the production hall to the existing hall System
- North-facing buildings with roof skylights for optimum exploitation of daylight.
- Steel supporting structure integrated in the skylight.
- Flat, gravelled roof (protection against heat in summer).
- Façade elements made form aerated concrete with curtain wall made from troughed sheets.
- Façade of the office wing as before, but with outer shell as a curtain wall in Alu-Cobond.
The client’s specifications: Optimisation of material flows, “transparent production,” procurement, technology, showrooms, etc. close to the production line. Generously dimensioned and functional communal facilities for the workforce were realised.
